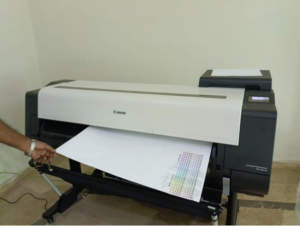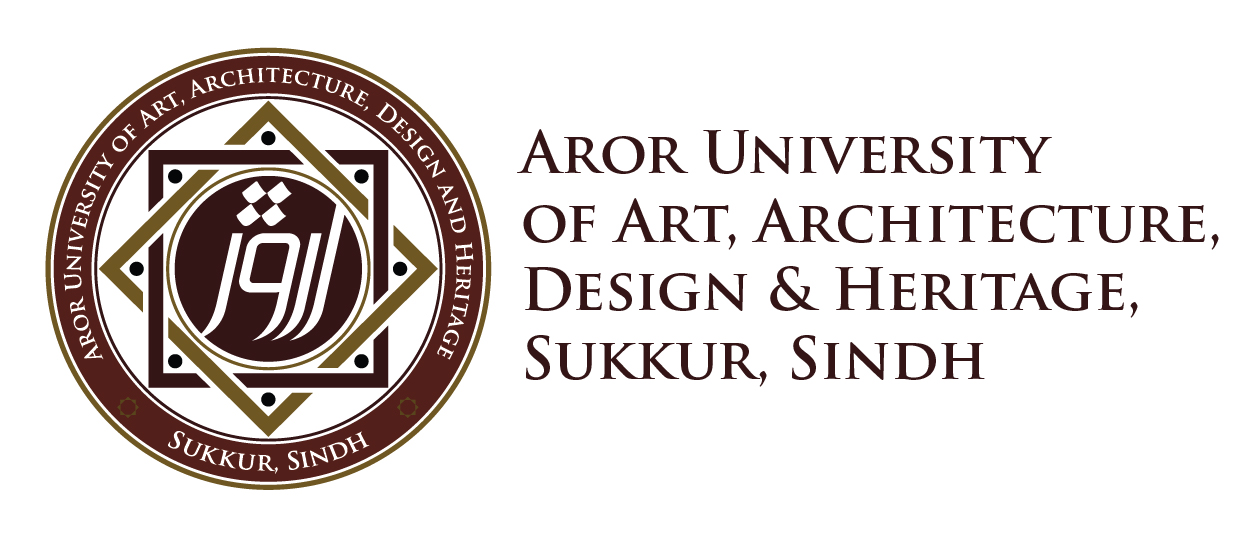Design Studios:
The department features five design studios, each equipped with drafting boards and accommodating up to 25 students. These studios provide students with a dedicated space for developing their design concepts and technical skills.The design studios serve as collaborative workspaces where students can engage in hands-on learning, develop architectural designs, and refine their drafting techniques. They are intended to inspire creativity, encourage experimentation, and facilitate practical applications of design principles.
The studios encourage teamwork and interaction, promoting idea-sharing and collective problem-solving.
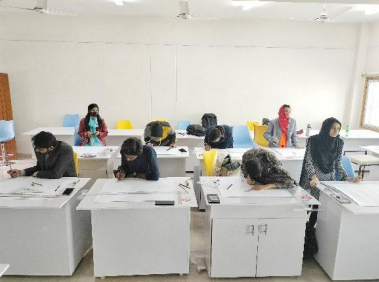
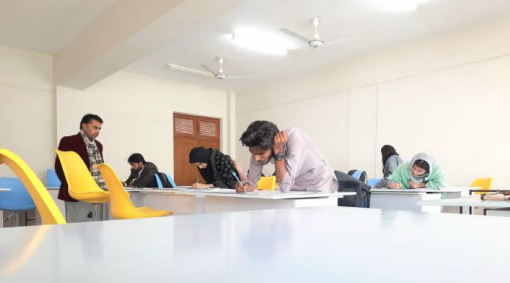
Model-Making Lab:
The department includes a dedicated model-making lab, which serves as a hub for workshops and provides a space for students to display their crafted models. This lab is crucial in enhancing students’ practical skills and understanding of three-dimensional design concepts.The model-making lab is designed to provide students with resources and an environment to create physical representations of their design ideas. It facilitates experiential learning, enabling students to translate conceptual designs into tangible models and gain insights into scale, proportion, and spatial relationships.
The lab is equipped with a plotter, providing students with the facility to print their design sheets efficiently.
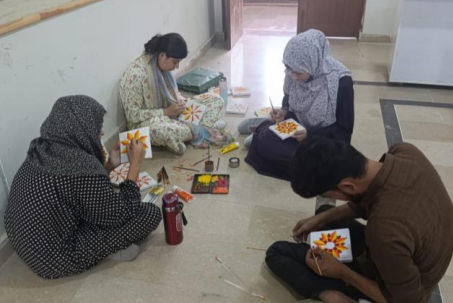
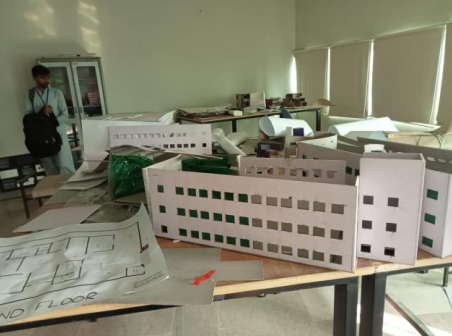
Computer Lab:
The department has a computer lab where students gain proficiency in various architectural software and engage in practical work. This facility is integral to their learning, equipping them with the technological skills essential for architectural practices.Students actively use the lab for practical assignments, software tutorials, and project development.
Regular training sessions and workshops are conducted to introduce students to new tools and technologies.
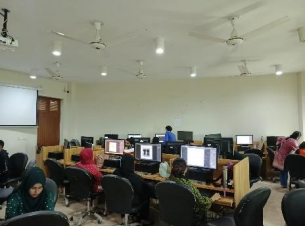
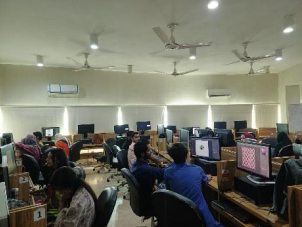
Printing facility (Large size plotter):
The Department is equipped with a large-format plotter, specifically designed to facilitate the high-resolution printing of architectural sheets. This advanced printing facility enables students to produce precise, detailed, and professional-quality design outputs essential for academic presentations, studio critiques, and project submissions.The availability of a high-performance plotting system ensures that students can effectively visualize and communicate their architectural concepts with clarity and accuracy, fostering a seamless transition from digital designs to tangible representations.
